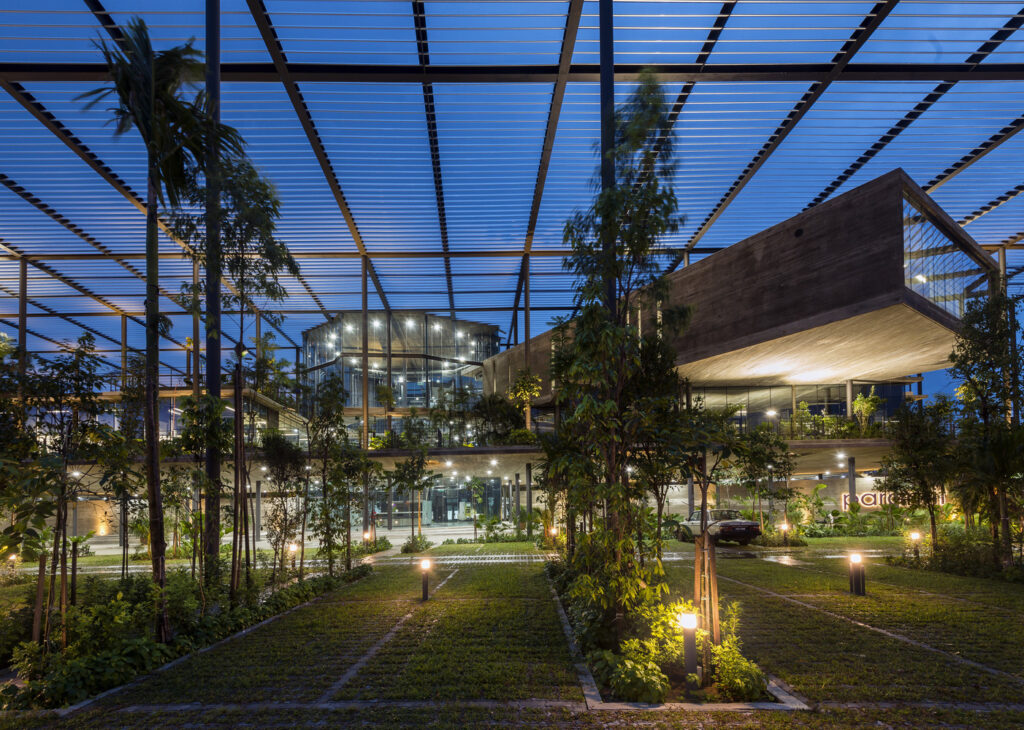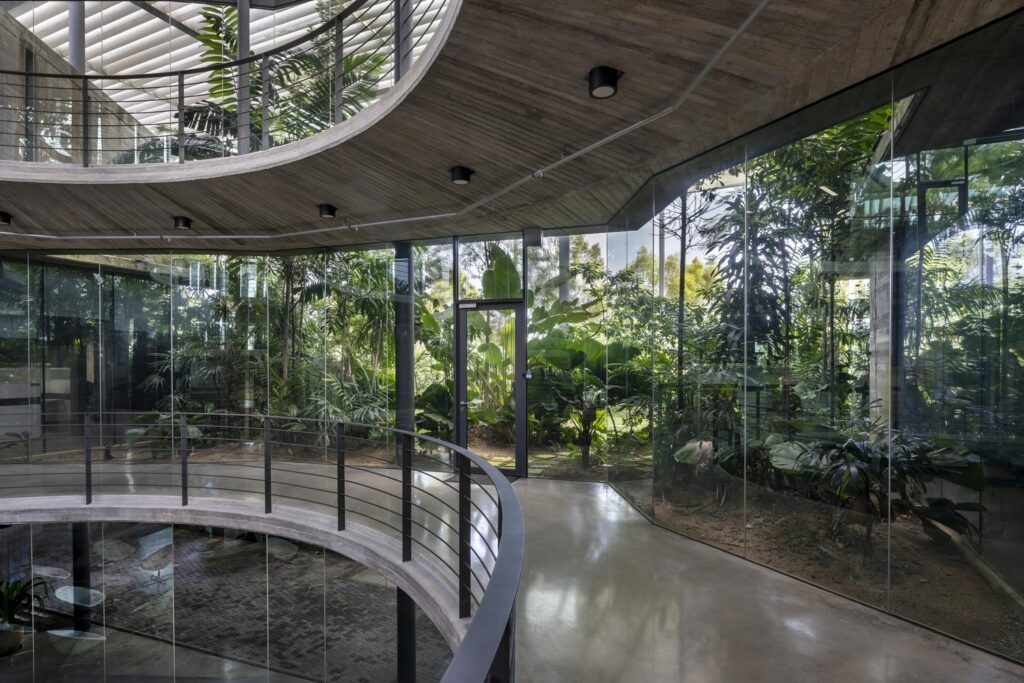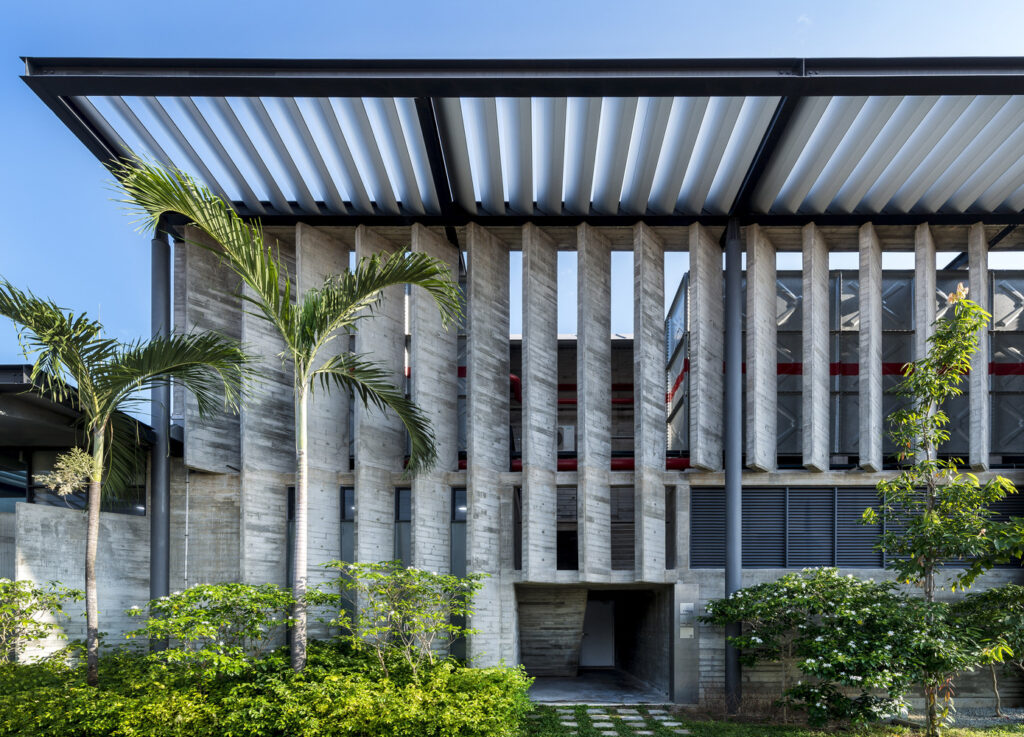By Mercedes Quintanilla.

Project description.
The project lacks the drab industrial architecture characteristic of a conventional factory design. The designers revolutionized the factory typology and changed it to create amazing and inspiring architecture for Paramit and its workforce.
Location
Simpang Ampat, Malaysia
Project Type
Corporate offices.
Built space
162,000 Ft2- 15,050.30 M2
Year of construction.
2016
Design by Design Unit Architects Sdn Bhd
Certifications and awards
LEAF Award 2017 FutreArc Green Leadership Award 2018 Malaysia National Energy Awards 2019, Runner Up ASEAN Energy Awards 2019 WorldGBC Asia Pacific Leadership in Green Building Awards 2020
Nature.
The goal is to connect the factory as an artificial forest, thereby blurring the boundary between construction and nature. This was achieved by envisioning the entire site as a forest that penetrates, encloses and passes over the buildings. The forest starts in the front parking area, then goes up to all the office levels like green roof gardens, down to the courtyard, and ends around the crafting block in the back. This makes it possible to visually and physically experience nature by anyone anywhere (lobby, offices, meeting rooms, boardroom, cafeteria, changing rooms, production areas, etc.). All levels of the office give direct access to the green roof gardens, thus achieving an ecological working environment and promoting outdoor living in that tropical climate.
Rainwater integrating elements.

In addition to vegetation and natural light, the factory also celebrates nature by integrating water as an element that provides environmental and psychological benefits. Almost the entire floor area of the parking area is covered by permeable surfaces to allow rainwater to percolate. This strategy reduces contamination of surface waters.
Rainwater falls freely from the green roofs of the offices and is channeled into holding tanks that become a landscape feature in the building’s entrance hall. Rainwater from the factory roof cascades down through a series of pipes to a drainage collection area at ground level in the courtyard. The experience of seeing, touching and hearing the rainwater freely falling everywhere not only stimulates the senses, it also encourages self-reflection and awareness of the tropical climate.
The breeze and the sunlight.

Almost all internal spaces in the courtyard area (the bridge, the cafeteria, the locker room, the corridor to the manufacturing building) are naturally ventilated with the installation of adjustable glass louvers on the courtyard-facing walls. Although offices and manufacturing areas are actively cooled, energy consumption is greatly reduced as the air handling unit system is complemented by the refrigerated slab system. To reduce reliance on artificial lighting, daylight is optimally captured into the interior space while minimizing glare and solar heat gain.
The factory building captures sunlight in two ways: through rhythmic undulations of the roof that allows light to enter diffusely, and the second strategy is through the northwest and southeast façades.
Innovative sustainability features.
✓ Biophilic design.
✓ High efficiency refrigerated underfloor heating system design.
✓ Lighting design and a lighting control system based on daylight and occupancy.
✓ Computer optimization of the integrated design concept for architectural systems.
✓ Design of the energy management system for monitoring and optimization.
✓ Rainwater collection design.
✓ Thermal insulation system on façades, floors and roofs.
Paramit, “a factory in the forest” is an example of industrial architecture in the tropics worth following, one of the most important lessons is that buildings must be respectful of the environment, they must respond to their site, as well as to the culture , architecture and local technologies.

Read the Comments +