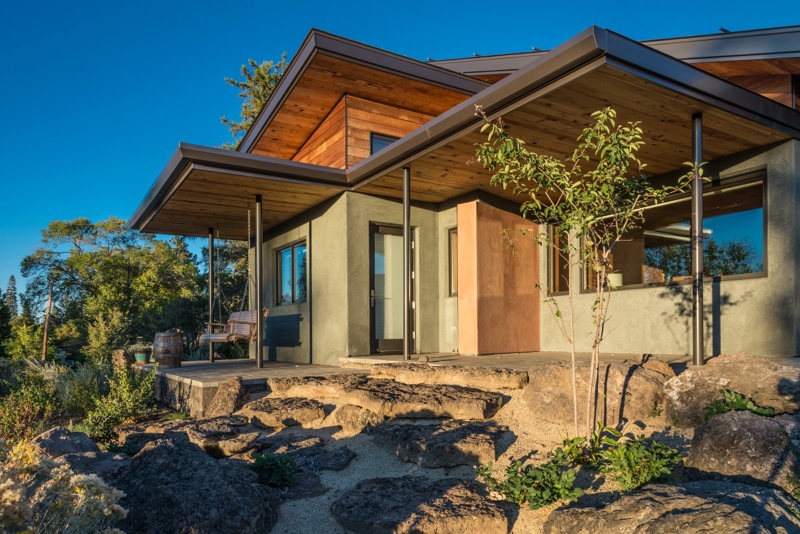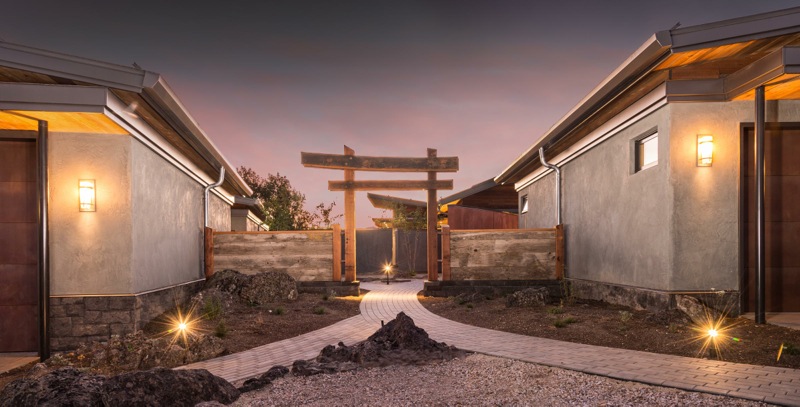By Mercedes Quintanilla.
At 22 NW Shasta, in the arid heart of Bend, Oregon, stands a project that redefines what it means to live in harmony with the land. Desert Rain is more than a residential complex — it’s a living case study in how architecture can honor nature, celebrate beauty, and sustain life.
PROJECT OVERVIEW
- Location: Bend, Oregon, USA
- Type: Residential complex — main house + two independent apartments + 3 garages
- Built Area: 2,236 ft² / 682 m²
- Design Team: Tozer Design
From its locally sourced materials to its regenerative water systems, every detail of Desert Rain was designed to reflect reverence — for place, for people, and for planet.
LAND THAT REMEMBERS
Before Desert Rain was built, two aging homes stood on the property, constructed between the 1920s and 1930s. The original plan was to remodel, but both were deconstructed due to structural concerns. Materials were salvaged and given new life, preserving memory while making space for transformation.
The landscaping is not decorative — it’s functional, intentional, and enduring. Native rock outcroppings were used to build microclimates, support erosion control, and offer visual harmony that echoes the local terrain.
LIVING DESIGN PRINCIPLES IN ACTION

Site information.
Desert Rain’s brilliance lies in how it meets — and elevates — the Living Building Challenge imperatives:
URBAN AGRICULTURE IMPERATIVE
Even in a dry region with just 11 inches of rainfall per year, 35% of the land is devoted to food production — an extraordinary act of resilience and resourcefulness. This isn’t just sustainable landscaping — it’s nourishment as design.
CAR-FREE LIVING IMPERATIVE
The home is located in a walkable neighborhood, allowing residents to use cruiser bikes for daily errands. Though the property can charge two electric vehicles, the design encourages a lighter, more intentional footprint.
NET ZERO WATER IMPERATIVE
Perhaps the most challenging and impressive feature: the entire property is supplied by rainwater alone. Through custom-designed gutters, gravel filters, and underground storage, each drop is honored and reused.
ECOLOGICAL WATER FLOW IMPERATIVE
Greywater is treated through a four-step wetland filtration system — solids are separated, water is filtered, stored, and then repurposed for landscape irrigation. Compost leachate is carefully managed through a monitored system with built-in evaporation safeguards.
NET ZERO ENERGY IMPERATIVE
Three integrated renewable systems — solar electric, solar thermal, and solar air heating — allow Desert Rain to run entirely on clean, year-round energy. It meets the Living Building Challenge mandate: zero fossil fuels, zero compromise.
CIVILIZED ENVIRONMENT IMPERATIVE
Expansive windows and glass doors invite natural light and views — without compromising performance. Triple-pane glazing ensures warmth, energy efficiency, and visual connection to the outdoors.

HEALTHY AIR IMPERATIVE
Indoor air is constantly monitored and protected through smart ventilation, humidity sensors, and dirt-track entry systems. Every breath is considered part of the design.
BIOPHILIA IMPERATIVE
What began as a requirement became a philosophy. Biophilia shaped the experience of Desert Rain — both for the homeowners and their surrounding community. This project doesn’t just house people — it nurtures life.
EMBODIED CARBON FOOTPRINT IMPERATIVE
All materials were sourced as locally as possible, with emphasis on low-carbon options. Wood was recycled, salvaged, and sustainably harvested, reflecting a commitment to both past and future.
RESPONSIBLE INDUSTRY & APPROPRIATE SOURCING IMPERATIVES
Third-party certifications ensured fair labor and material traceability. Where exceptions were made (such as PVC-coated wiring or imported LED lights), they were documented transparently with integrity.
CONSERVATION + REUSE IMPERATIVE
From reclaimed materials to low-waste construction methods, the design team honored what already existed. Unused materials were donated to Habitat for Humanity — extending the impact beyond the project boundaries.
HUMAN SCALE + HUMANE PLACES IMPERATIVE
Instead of imposing a new footprint, Desert Rain nestles into the neighborhood. Courtyard layouts and thoughtful massing preserve a sense of community and scale, making every structure feel intentional and human.
DEMOCRACY + SOCIAL JUSTICE IMPERATIVE
Accessibility was prioritized. Two of the three residences were intentionally designed to be inclusive for those with physical disabilities — reinforcing that good design serves everyone.
RIGHTS TO NATURE IMPERATIVE
No privacy fences. No barriers to wildlife. The landscape flows through and beyond the site, honoring ecological movement and reinforcing the idea that nature is not ours to own, but to coexist with.
BEAUTY + SPIRIT IMPERATIVE
Desert Rain isn’t just sustainable — it’s soulful. Its textures, tones, and architectural gestures echo the spirit of the place. Even the name reflects its greatest triumph: the ability to capture and use rainwater as a complete water source. A home like this is not built — it’s cultivated.
INSPIRATION + EDUCATION IMPERATIVE
From day one, Desert Rain was imagined as a gift — not just for the owners, but for the world. It has hosted tours, workshops, and continues to serve as a living classroom through www.desertrainhouse.com.
Desert Rain is proof that design can be beautiful, biophilic, and boundary-breaking — all at once. It reminds us that even in the harshest of climates, a sanctuary is possible when we build with respect, intelligence, and soul.
Finally there is a website for the project that the owners still keep active and share aspects of the construction. http://desertrainhouse.com
Read the Comments +