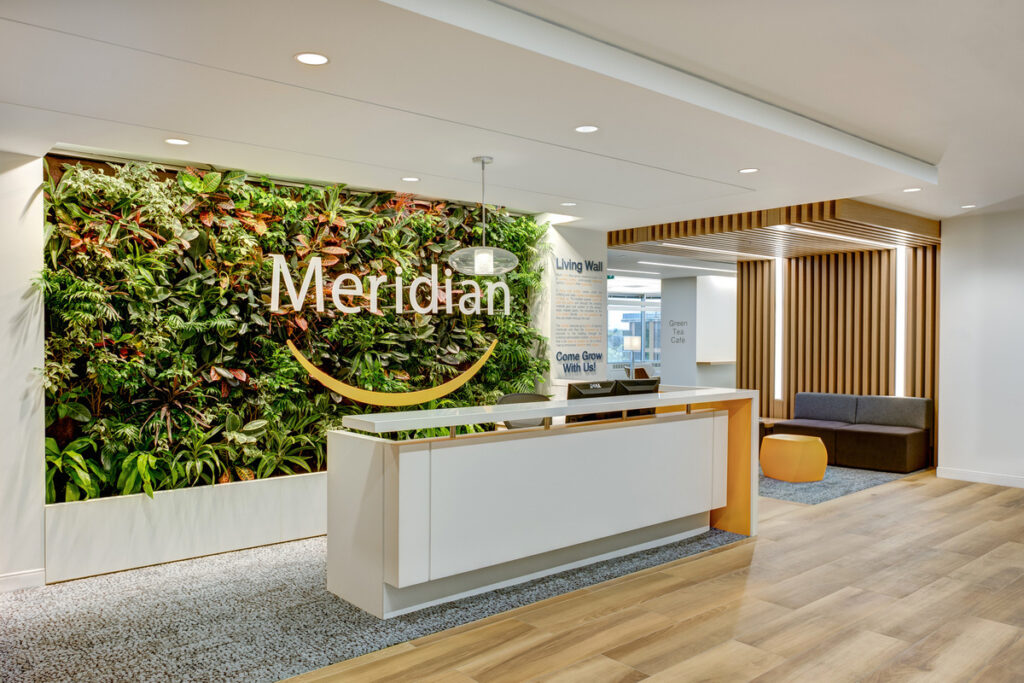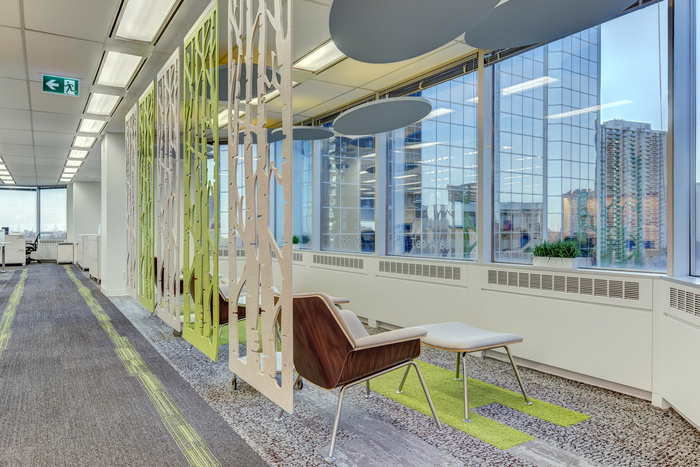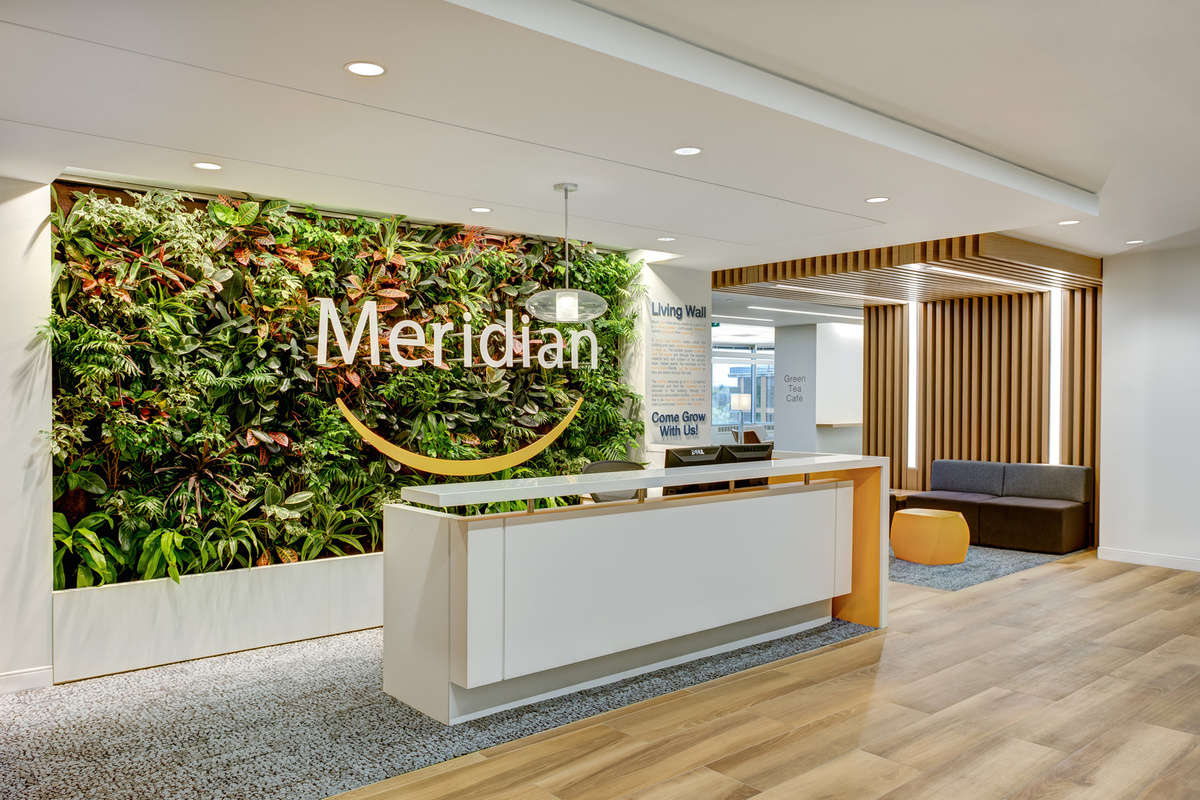By Mercedes Quintanilla
Project description.
The design of the new offices is focused on inspiring a sense of comfort and well-being for employees, therefore, designing an attractive environment with varied spaces and tools facilitates the development of various tasks.

Location
Toronto Canada
Project Type
Financial offices.
Built space
32,000 Ft2- 9753.6M2
Year of construction.
2015
Certifications.
1980s LEED Gold certified building.
Design by Bullock + Wood Design Inc.
Healthy and comfortable design.

The offices were located on the seventh floor, with a 360° view with the benefit of receiving all the natural lighting and views of the surroundings, including the greenery and Lake Ontario, allowing for an exceptional biophilic design.
This design managed to incorporate an internal “path” system known as the Meridian Mile that runs around the entire perimeter of the office, with the aim of lessening the impact of prolonged sitting.
The path, which encircles each floor plate, encourages employees to get up and move around the space to improve their walking health. The pattern and construction of the loop was varied to mimic a path in a park.
Enclosed offices were placed close to the core, but glass walls were used to allow natural light to filter through. Glass walls were also used for meeting areas to showcase work in progress, enhance a collaborative culture, and leave design elements for all to see.
The footprint of individual workspaces has been slightly reduced and a mixed mix of meeting spaces and quiet zones has been introduced. These spaces, along with furniture and tools, give employees many options to comfortably perform their tasks.
To give the office environment certain comforts, designers introduced large and small meeting spaces to add diversity and functionality to all parts of the office.
References.
• Searer, S. (2016, 4 noviembre). Meridian Credit Union Offices – Toronto. Office Snapshots. https://officesnapshots.com/2016/11/03/meridian-credit-union-offices-toronto/
• Feeling Good, Working Well: Meridian Credit Union’s Biophilic Office. (2019, 15 julio). Human Spaces. https://blog.interface.com/feeling-good-working-well/

Read the Comments +